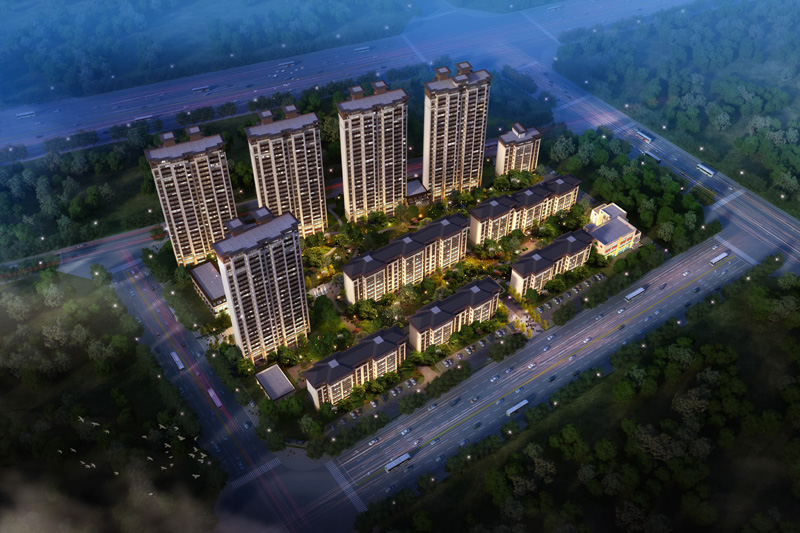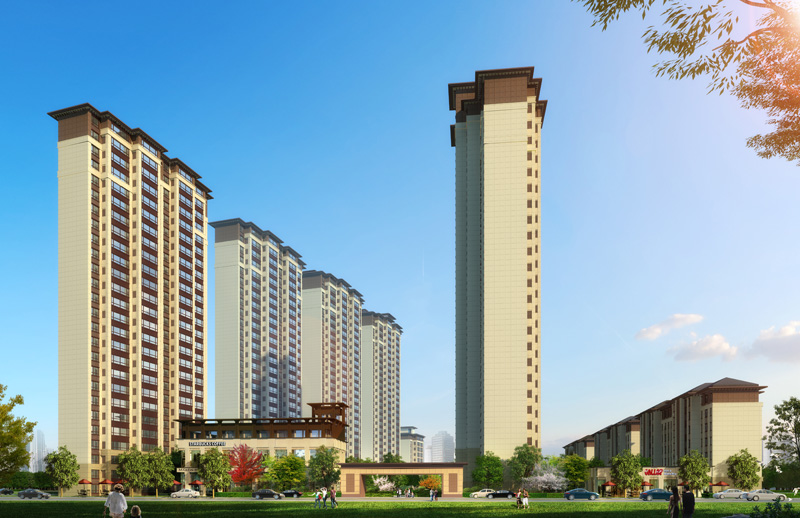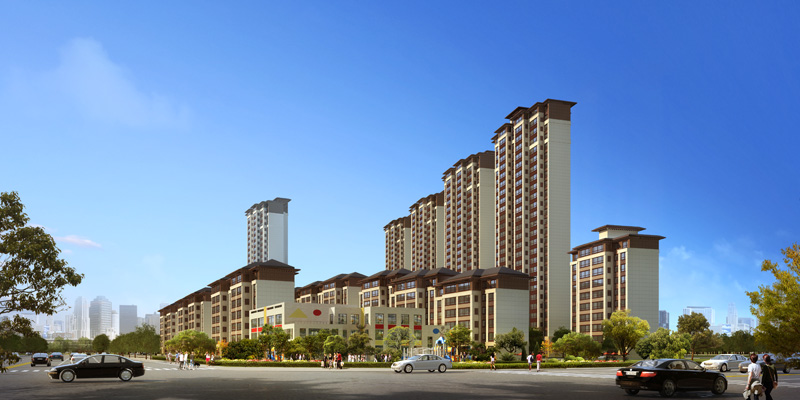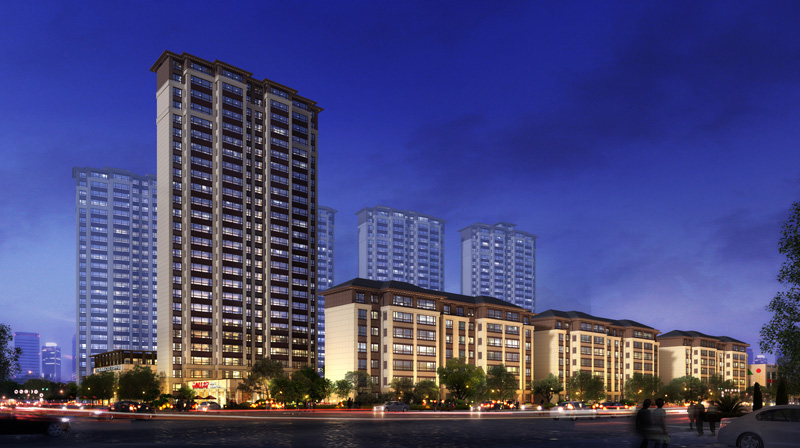Yihexinyuan Housing Estate in Cangzhou
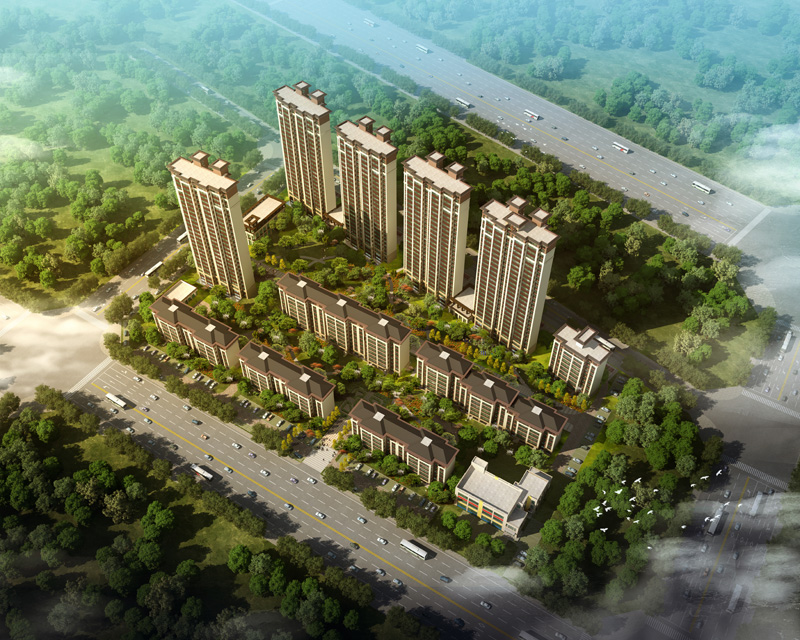
Yihexinyuan Housing Estate in Cangzhou
Project:Yihexinyuan Housing Estate in Cangzhou
Type:Residential building design
Time:2019
Location:Cangzhou, Hebei Province
Scale (sq. m.):142,500.00
Client:Cangzhou Dongsu Real Estate Development Co., Ltd.
Features:The design centers on humanity, bases on applicability, and makes right-of-way as its framework. Practical demands of future residents and advantageous conditions surrounding the project have been fully considered. Spatially, the layout is high in the north and low in the south. Functionally, the mode of “high-rises plus Western-style buildings” is selected as the form of business operation. From the perspective of streamlines, pedestrians and vehicles are segregated. In terms of landscape, the scales are proportionally combined to be suitable to both the senior and children. Moreover, the common living space formed by the community, sport area and natural resources is fully integrated. Meanwhile, the senior and children have been given special consideration. All in all, the current design aims to build Yihexinyuan Housing Estate a place suitable to live in, to work at and to communicate feelings and to exchange ideas at so that each resident living here stays in a cheerful state of mind.

