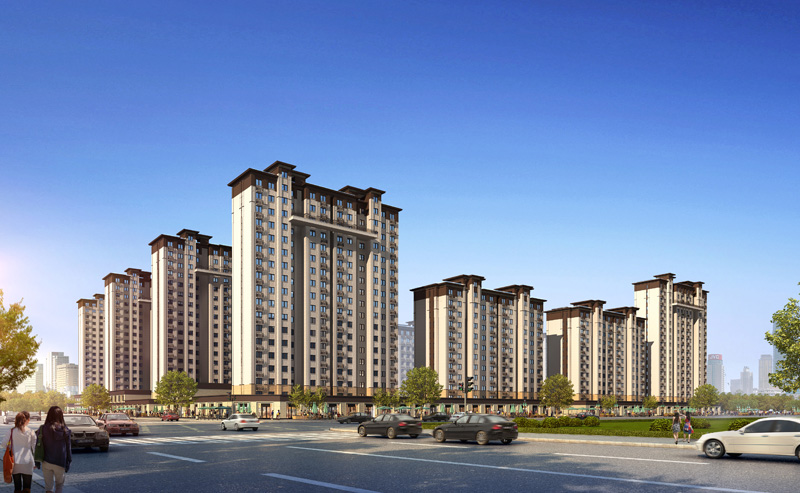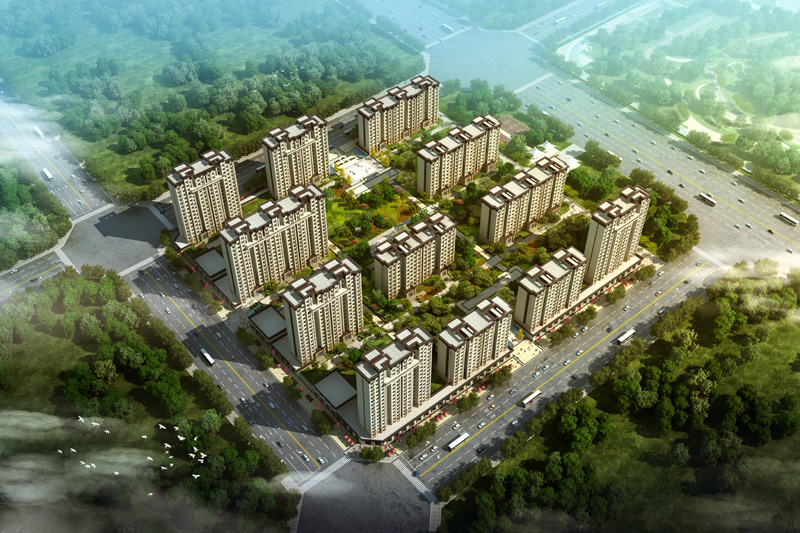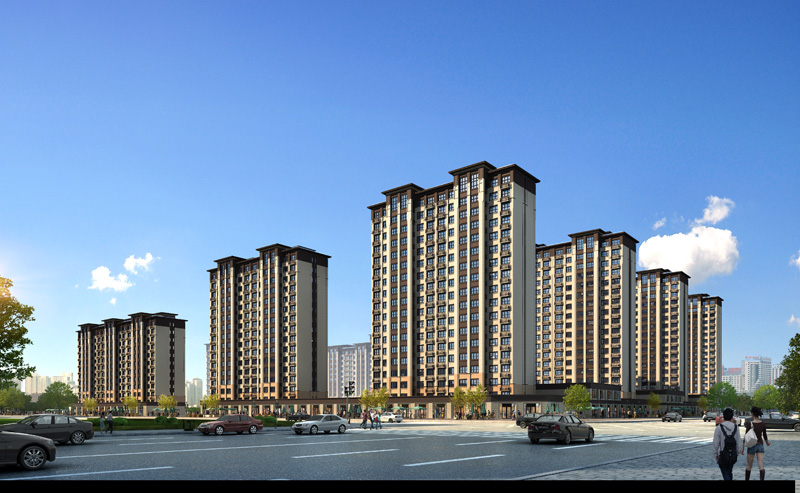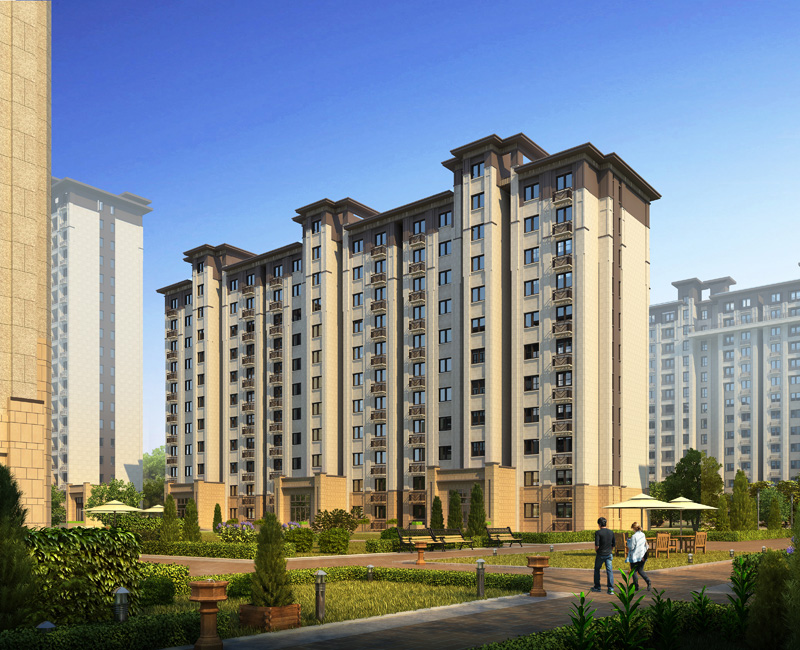2nd Courtyard of Mingzhu Housing Estate in Cangzhou
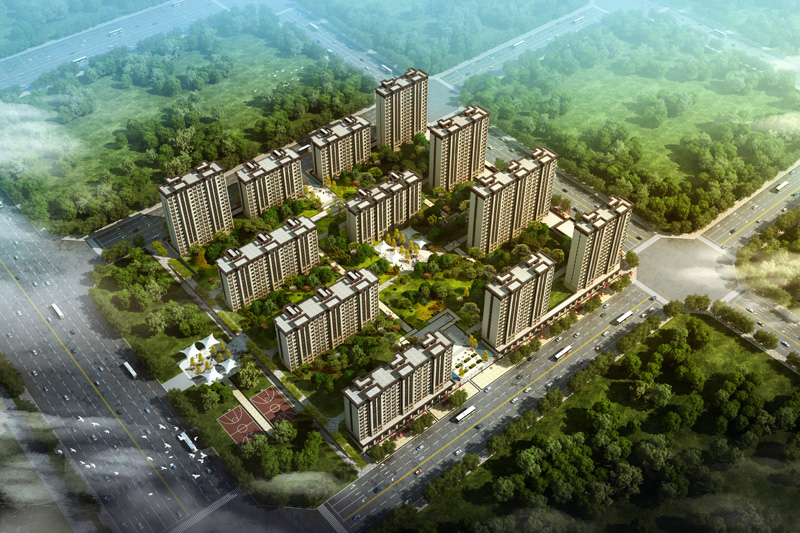
2nd Courtyard of Mingzhu Housing Estate in Cangzhou
Project:2nd Courtyard of Mingzhu Housing Estate in Cangzhou
Type:Residential building design
Time:2018
Location:Cangzhou, Hebei Province
Scale (sq. m.):141,000.00
Client:Cangzhou Dongsu Real Estate Development Co., Ltd.
Features:The project is located in Cangzhou East Economic Development Zone. Its west side is a close neighbor of the city’s 50-meter-wide green belt and faces the city landscape park across a road. From the perspective of planning layout, sense of enclosure is stressed when setting up supporting public buildings along the surrounding roads. Meanwhile, the west side is designed to be open so that the city’s landscape resources can be fully used. From the perspective of spatial layout, it is high in the east and low in the west to ensure a good view from the angle of southwestern side. From the perspective of streamlines, pedestrians and vehicles are segregated. In this way, not only can parking pressure be effectively eased, but also the integrity, safety and participation of the landscape inside the housing estate can be guaranteed. From the perspective of building style, New Chinese style is adopted which emphasizes tidiness and quietness in a living place. It also stresses a harmonious relationship between human and nature and put emphasis on stability, safety and sense of belonging.

